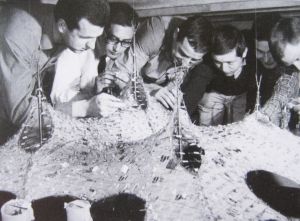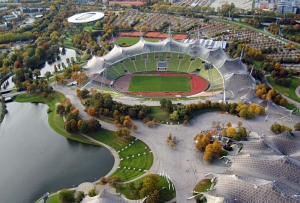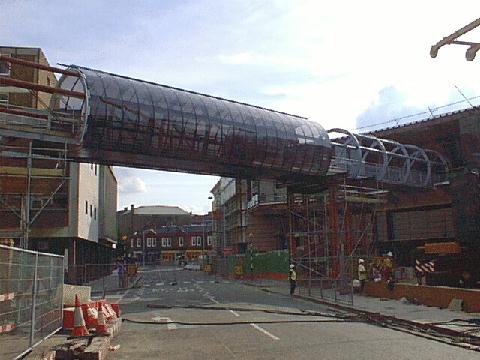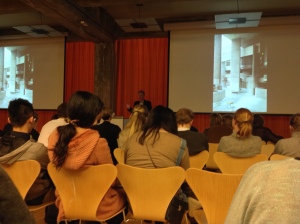
Adrian Forty lecturing at the Oslo School of Architecture and Design, 5 March 2015.
The revival of this blog coincides with today’s inspiring lecture by Adrian Forty at the Oslo School of Architecture and Design. The heading of Forty’s lecture was “Old or New” and the main topic of his talk was continuities and new trajectories in the use of exposed concrete in architectural practices. Although slightly different in content and deliverance, the lecture certainly aligned itself with Concrete and Culture: A Material History (2012), Forty’s most recent book.
The lecture was structured around three dichotomies that Forty used as frameworks for detecting similarities and differences between postwar concrete architecture and concrete architecture in the 1990s and 2000s, the most recent era in which architects around the world have used exposed concrete extensively.
1. Heroic, precise/unpredictable, inexact
Concrete architecture in the postwar period was marked by heroism and precision, according to Forty. The precise aspect comes from the meticulous and scientific testing of concrete, to map its sculptural flexibility and supporting strength. The heroic aspect comes from the fact that many concrete buildings were erected to impress, as the structural fortitude of concrete enabled the construction of a visual weightlessness hardly seen before in the history of architecture. Forty used the term “magical material” and showed a range of different examples, including Denys Lasdun‘s Royal College of Physicians in London (1960-64). The hovering box volumes of that building are typical of the heroic spirit of 1960s concrete architecture, which often includes large volumes that “seems to float on nothing really”, as Forty put it.
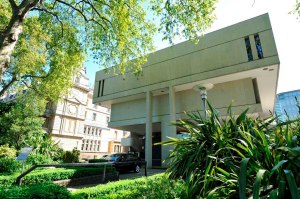
The Royal College of Physicians by Denys Lasdun (1960-64).
Most concrete architecture of recent years, however, has nothing exact or heroic about it, according to Forty. He used the sagging concrete of the Portuguese Pavilion at the Lisbon Expo in 1998 as an example of both trends. The dented roof structure certainly lacks the clear-cut precision of 1960s concrete architecture but it could be argued, perhaps, that there is a different kind of precision at play in Álvaro Siza‘s work. Not visually – the uneven surface also has a anti-heroic, fragile feel to it – but structurally, as it takes quite a lot of technical and mathematical skill to conceive such an irregular and unpredictable slab of concrete. Fragile, yes, but on the other hand: isn’t it quite audacious, and therefore rather heroic, to design such a structure? Forty’s categories are certainly helpful in approaching this material but not flawless.
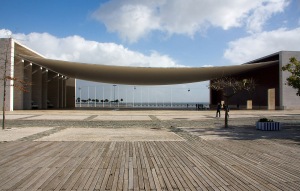
The Portuguese Pavilion at the Lisbon Expo in 1998, designed by Álvaro Siza.
2. Exterior/interior
It is easier to make a coherent argument about old and new trajectories under this heading. It seems to have been far more common to use concrete as an external material in the postwar period than it is today. Forty’s examples include Louis Kahn‘s Salk Institute in San Diego and the Silver Towers in New York by I.M. Pei & Associates. These examples reveal a keen fascination with the aesthetic powers of raw concrete, which are amplified by being contrasted with marble paving and wooden panels. These qualities help explaining why concrete, despite obvious technical difficulties, was used extensively as an external material. Forty relates this glorification of the exterior through concrete to the pioneering work of Auguste Perret, who managed to turn concrete into a noble material.
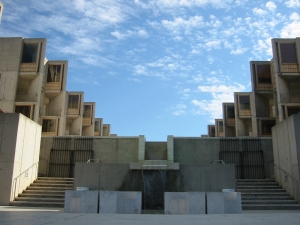
The Salk Institute for Biological Studies, San Diego. Designed by Louis Kahn (1959).
Recent buildings, like the Kunsthaus Bregenz by Peter Zumthor, tell a different story. Many of them are defined by translucent and semi-opaque qualities on the outside, with an abundance of concrete on the inside. External exposure is rare, concrete is mainly used as an internal finish. There are both aesthetic and thermal reasons for this. Concrete does not stand weathering very well. On the inside of a building, however, it has the potential to shine a number of contrasting ways. Forty used the new Art Gallery in Walsall as a prime example. It contains an imitation of a timber roof, a neat overlapping of wooden panels and traces of panel in concrete and many other internal finishes that display the subtle capacity of concrete.
3. Positive/neutral
This last dichotomy was used by Forty to differentiate between buildings that allow concrete to draw attention to itself as substance (the postwar period) and buildings that use concrete to create neutrality. The first category resembles the heroic qualities mentioned above: the point is to utilize the aesthetic qualities to such an extent that concrete becomes the main architectural focus. The opposite approach involves architecture taking a step back, for instance by allowing people to be the aesthetic focus. A neutral, non-spectacular concrete framework can do that job. Or concrete can be used to mimic other “featureless” materials, like the cardboard-like exterior of Peter Eisenman‘s House 2. Upon completion the building was colorless, lacking in character – neutral.
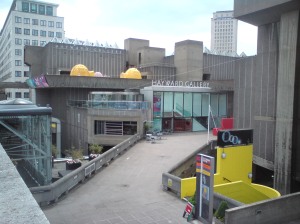
The Hayward Gallery, London, by Herron, Engleback and Chalk (1968).
Forty mentioned a couple of other examples that may fit into this category while also adding a level of ambiguity. The concrete exterior of London’s Hayward Gallery, designed by the Archigram trio Ron Herron, Norman Engelback and Warren Chalk, was produced through a lot of artful carpentry, striking in detail. But the overall concept, Forty explained, was formed by the idea of the city as a single building; a concept in which architectural individuality is completely removed. Archigram. While this is hardly possible in practice – especially not in the case of Hayward Concrete, where concrete, in Forty’s word, “is monstrously apparent” – the intention of hiding and neutralizing buildings nevertheless remains a potent source of inspiration. Another example is
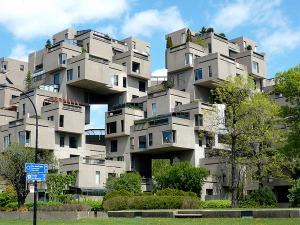
The Habitat 67 in Montreal. Designed by Moshe Safdie (1967).
in Montreal, designed by Moshe Safdie and built for the 1967 Expo. The project was conceived when Safdie did his master’s thesis in architecture at McGill University, and was not necessarily going to be made in concrete. It eventually became a powerful assembly of concrete modules but that was never the architect’s main focus. Safdie was deeply concerned with the characteristic construction system, not the materials.
This particular focus, argued Forty, relates to Roland Barthes‘ thoughts about freeing literature from the traditional rhetorical devices. These ideas emerged from Barthes’ writings in the 1960s and 1970s. This dream of a world empty of meaning, the possibility of outwitting the paradigm, a search for something that would not be imbedded in discourse, the image of an idea that stands above the thing etc. has been a driving force in architecture. Forty mentioned Gottfried Semper as an example of an architect who did not want the substance of the building to get in the way of his architectural ideas. Paradoxically, Semper studied materials meticulously but nonetheless wanted to mask them.
This quest of material denial never really worked though, admitted Forty, as he rounded off the lecture and opened for questions from the audience.
To me, this lecture was both inspiring and enjoyable, especially since – despite Forty’s substantial research into the matter – much still remains to be said about concrete in architecture. Its remains a miracle material, not just for the architects but for researchers too.

